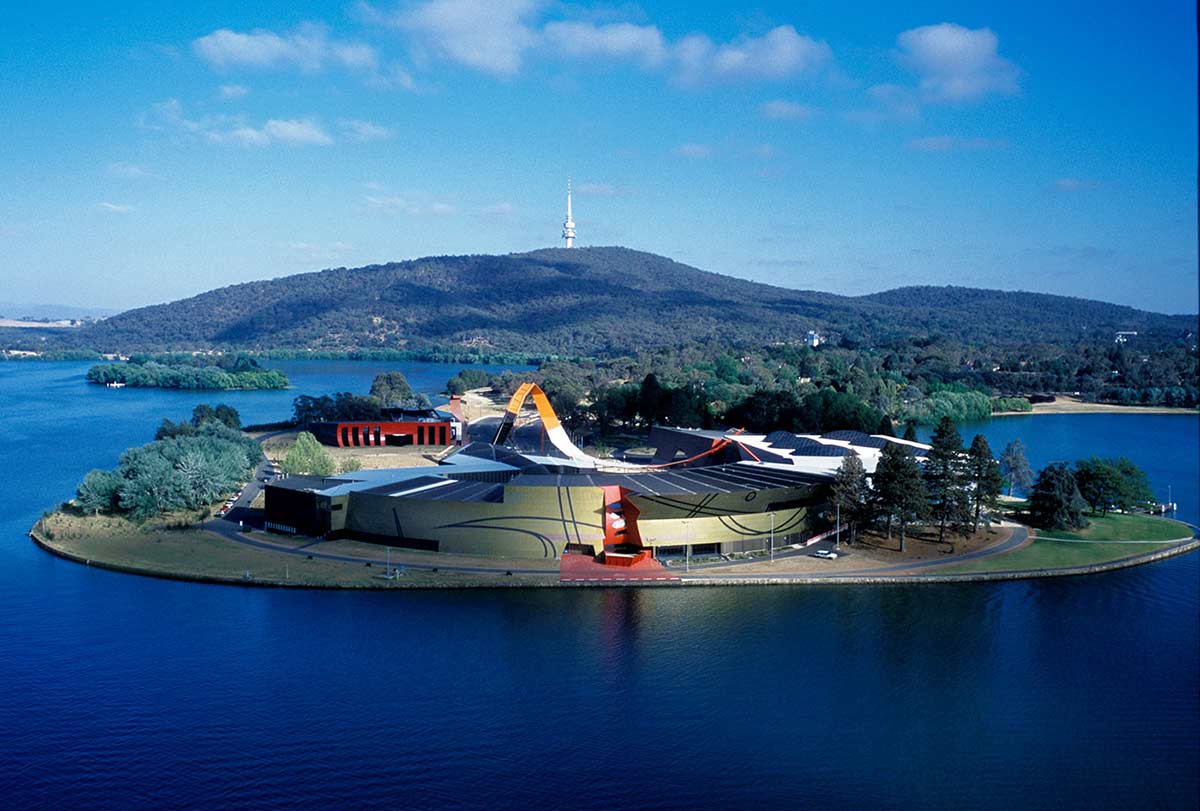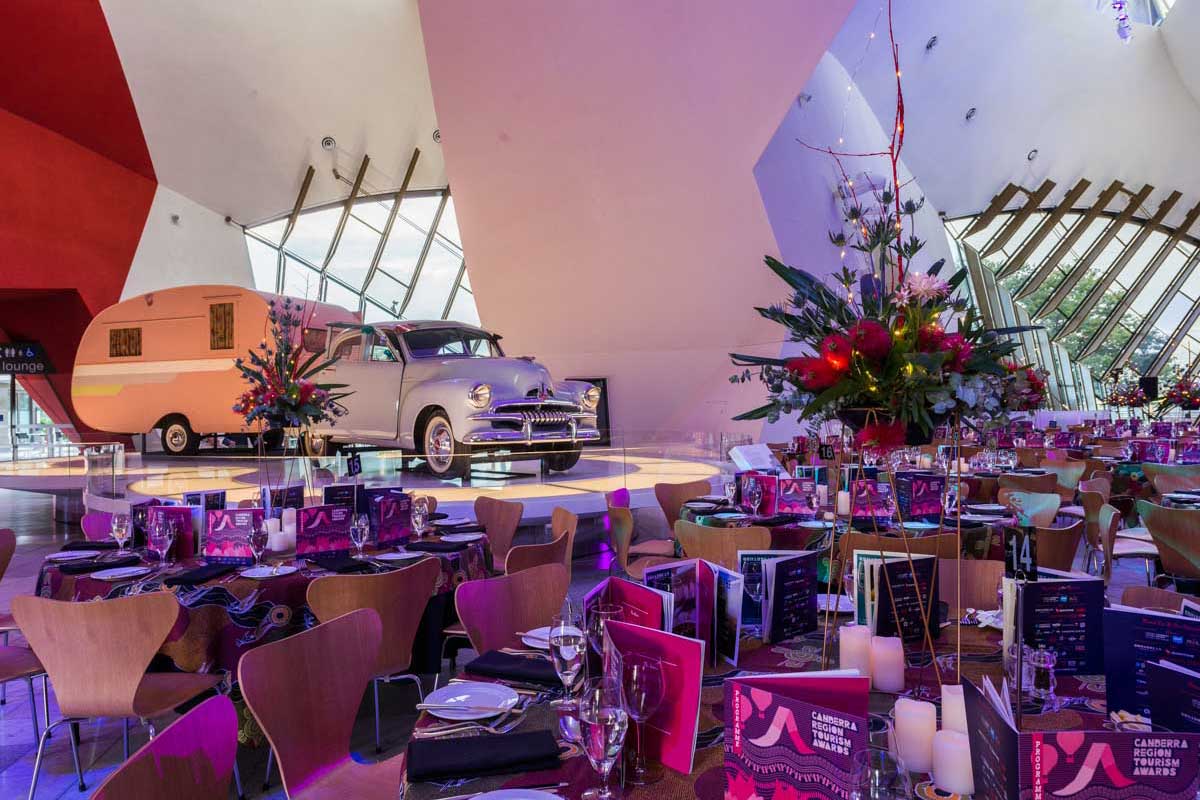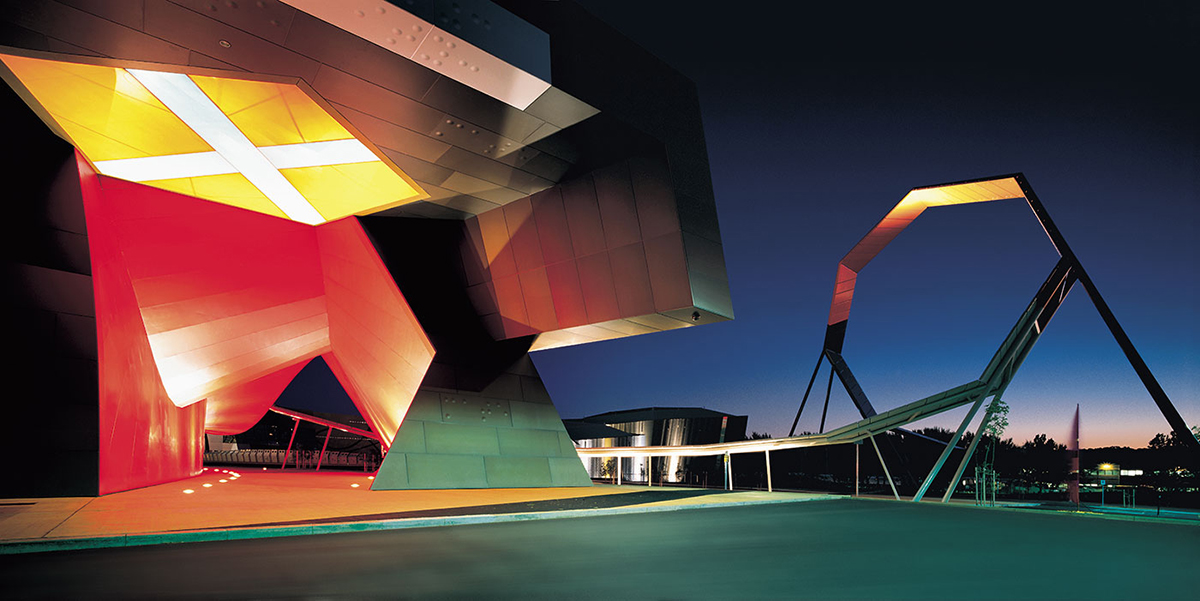Architecture and design
The National Museum of Australia was designed by architects Ashton Raggatt McDougall and Robert Peck von Hartel Trethowan and sits on an 11-hectare site in Australia’s national capital, Canberra.
The Museum is on Ngunnawal, Ngunawal and Ngambri land on Acton Peninsula, beside Lake Burley Griffin.
The project originated with an international design competition which the architects won in 1997. The Museum opened at Acton Peninsula in March 2001.
Postmodern structure
The architecture and design of the National Museum of Australia was a milestone for a building of its type. Avoiding traditional museum interpretations, the architects developed a postmodern structure reflecting the diversity of the Museum’s collection.
The most noticeable design feature of the Museum is the gigantic sculptural loop at the entrance – the most visible part of the Uluru line.
The building itself, which houses 6,600 square metres of exhibition space, is composed of several individual spaces pieced together like a jigsaw puzzle, forming a semicircle around the Garden of Australian Dreams.
Colour is used extensively, outside and inside. The exterior is a vibrant palette of crimson, orange, bronze, gold, black and brushed silver. Textures range from the smooth finish of the anodised aluminium panels that clad much of the building to the deeply patterned moulded concrete surface of the western section. Some of the raised dimples and sunken holes are words written in braille.
Visitors enter the Museum through the hall, relaunched as the Gandel Atrium, in 2018. This great light and open space with curving walls, windows and ceilings is like a huge rope knot seen from the inside. It is a metaphor for the strands that tie Australians together as a nation, the weaving together of the lives and stories of Australia and Australians.
Following the line of the rope through the Atrium leads to the gallery spaces located on three levels. One of the Museum’s special features is the integration of exhibition and building design – for the exhibition designers colour was central to communicating stories about Australia.
Watch the full Atrium architecture tour: Live at the Museum video on YouTube
Loop and Uluru line
The Uluru line begins at the Museum as the entrance canopy and sheltered walkway. It then swoops up into the loop, a great curve 30 metres high, before continuing as a wide red footpath past the Australian Institute of Aboriginal and Torres Strait Islander Studies. The Uluru line ends physically in a curled concrete ramp that, conceptually, continues north-west to Uluru.


